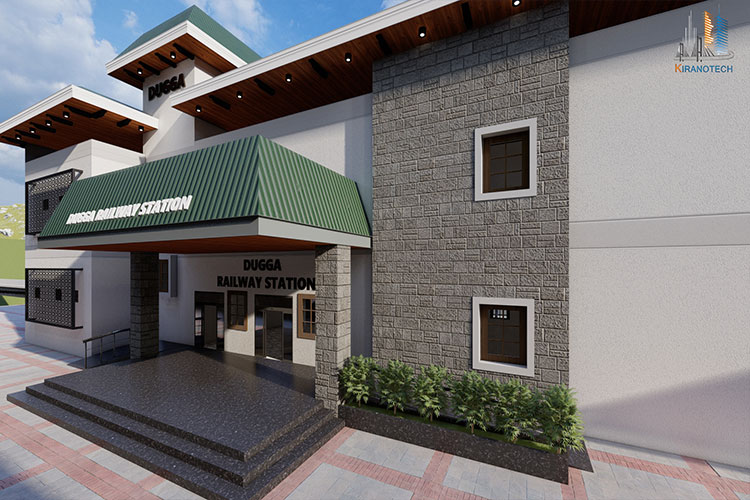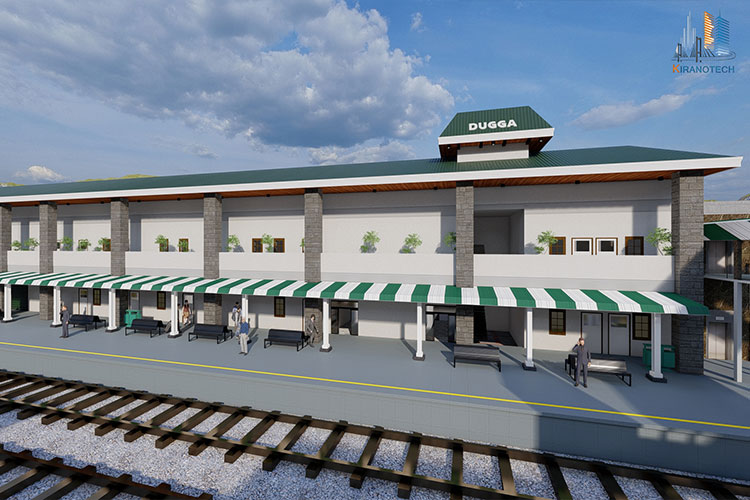Jammu Station Buildings Facade
Project Name : Design and Development of 3D Façade of station buildings at Reasi, Salal, Dugga, Basindadhar and Sangaldhan in USBRL project including the submission of drawings under Udhampur-Srinagar-Baramulla-Rail link Project.
Client : Konkan Railway Corporation Limited
Main components of Work: - The work mainly involves design & development of 3D facade of Reasi, Salal, Dugga, Basindadhar and Sangaldan railway stations to be updated with local aesthetic / local importance for better appreciation. Facade design improvement involves enhancing the exterior appearance and functionality of a building with. It aims to create a visually appealing and harmonious structure while considering practicality
Scope and Aspects of facade design improvement:
a) Aesthetic Enhancement: It includes visually striking and aligned with the overall architectural style and surrounding environment. It involves the use of latest available materials, textures, colours, and patterns to create a unique and attractive appearance.
b) 3D Model shall be prepared without disturbing the existing elevation and structure
c) Material Selection: Opting for durable, weather-resistant the longevity and cost-effectiveness.
The façade design includes 3D façade, working drawings, design reports and documents etc.
Total Built up area (For 5 Stations) = 5043 Sqm. (approx.)




