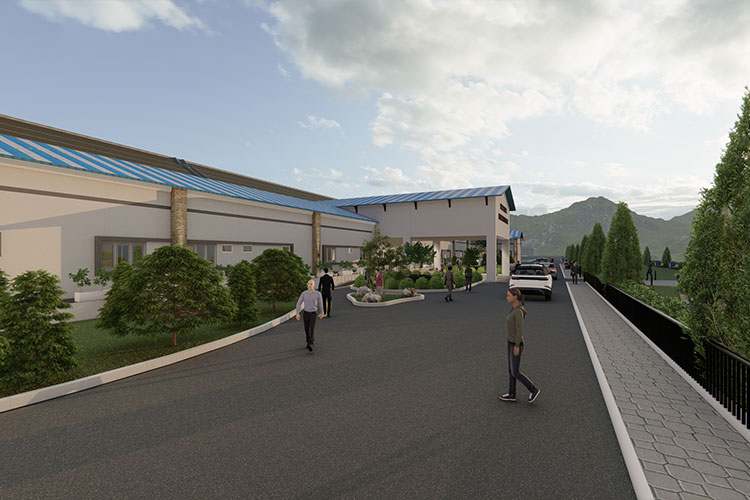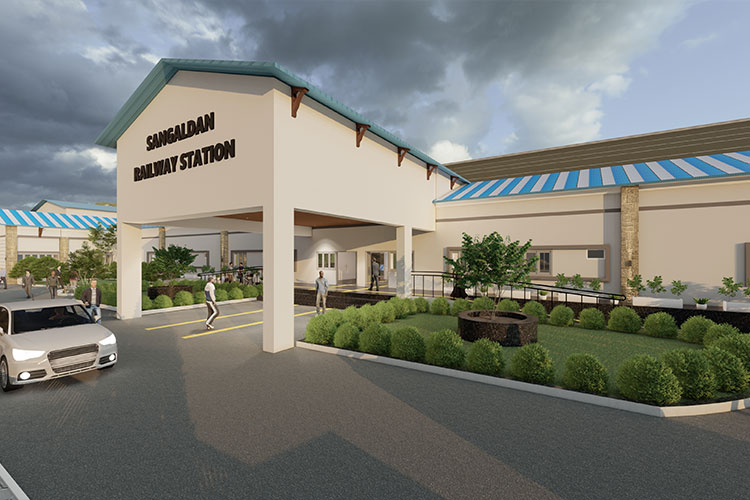Sangaldan Railway Station
Project Name : Development of Master plan and Architectural & Structural Designing for Construction of Station Building, GRP building, RPF building and Circulation Area etc. at Sangaldan under Udhampur-Srinagar-Baramulla-Rail link Project.
Client : Konkan Railway Corporation Limited
Main components of Work: - Development of Station Building, GRP building, Platform amenities, RPF building and Circulation Area & Foot over Bridge etc.
The important works carried out by the consultant in the Detailed Project Report are listed below:
GFC works (Architecture and Engineering)
• Master Plan
• Architecture Design and Drawings
• Structural Design and Drawings.
• Electrical Design and Drawings. 5. 3D Views
• Façade Design.
• Plumbing Design and Drawings.
• Water supply Design and Drawings 9. MEP Design and Drawings.
• 10. Preparation of BOQ.
• 11. Urban Design for Circulation & Parking Area etc.
• 12. Approach Road and Retaining wall
• 13. Landscape Design.
• 14. Sewerage and Drainage Design
• 15. Expert Site Visits during design and implementation
Total Area of the Project = 20800 Sqm. (approx.)
Total Built up area = 14000 Sqm. (approx.)
Total Cost of the Project = 42 cr. (approx.)





